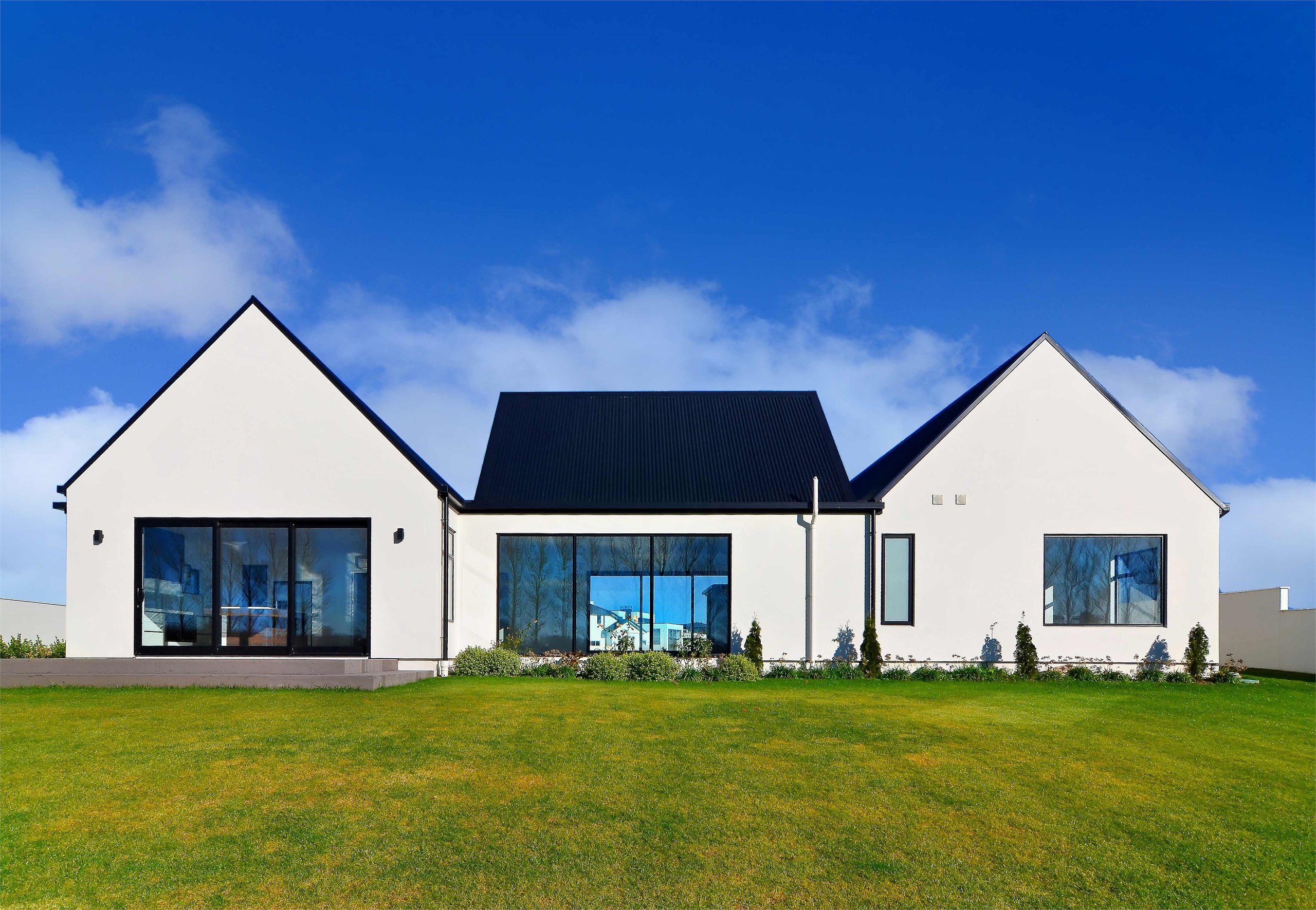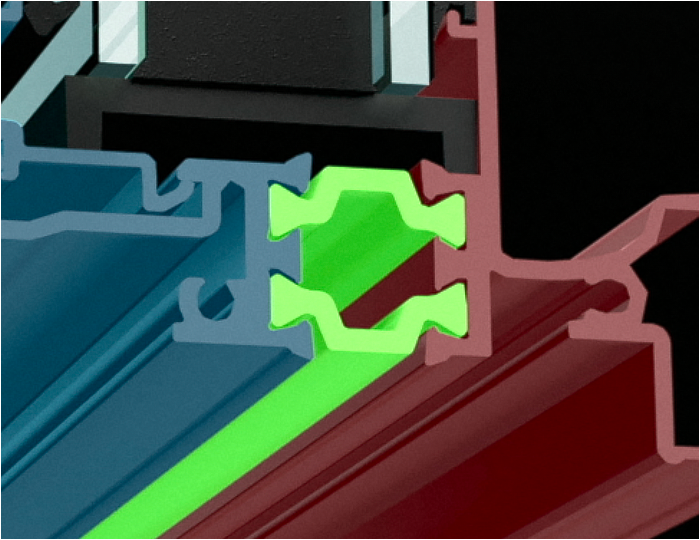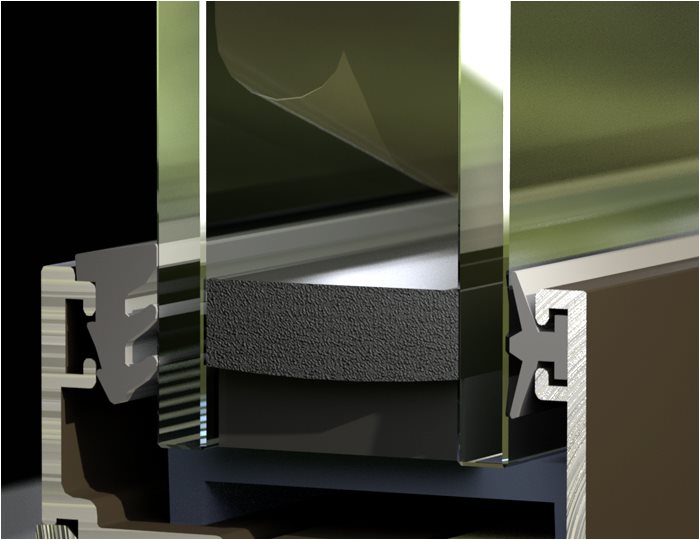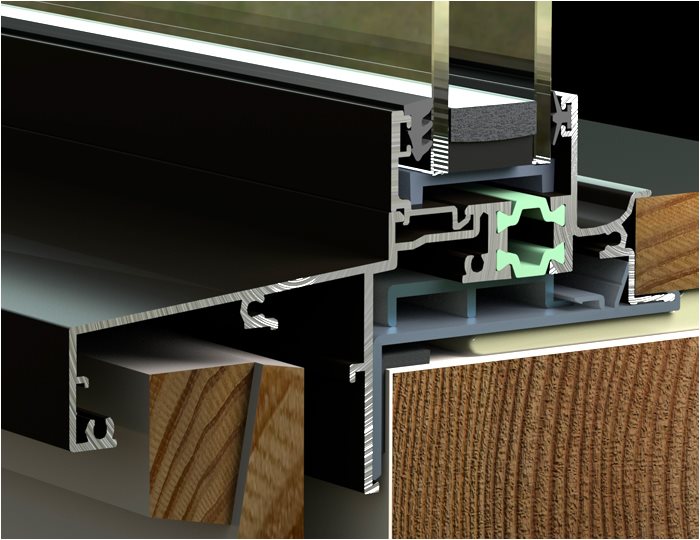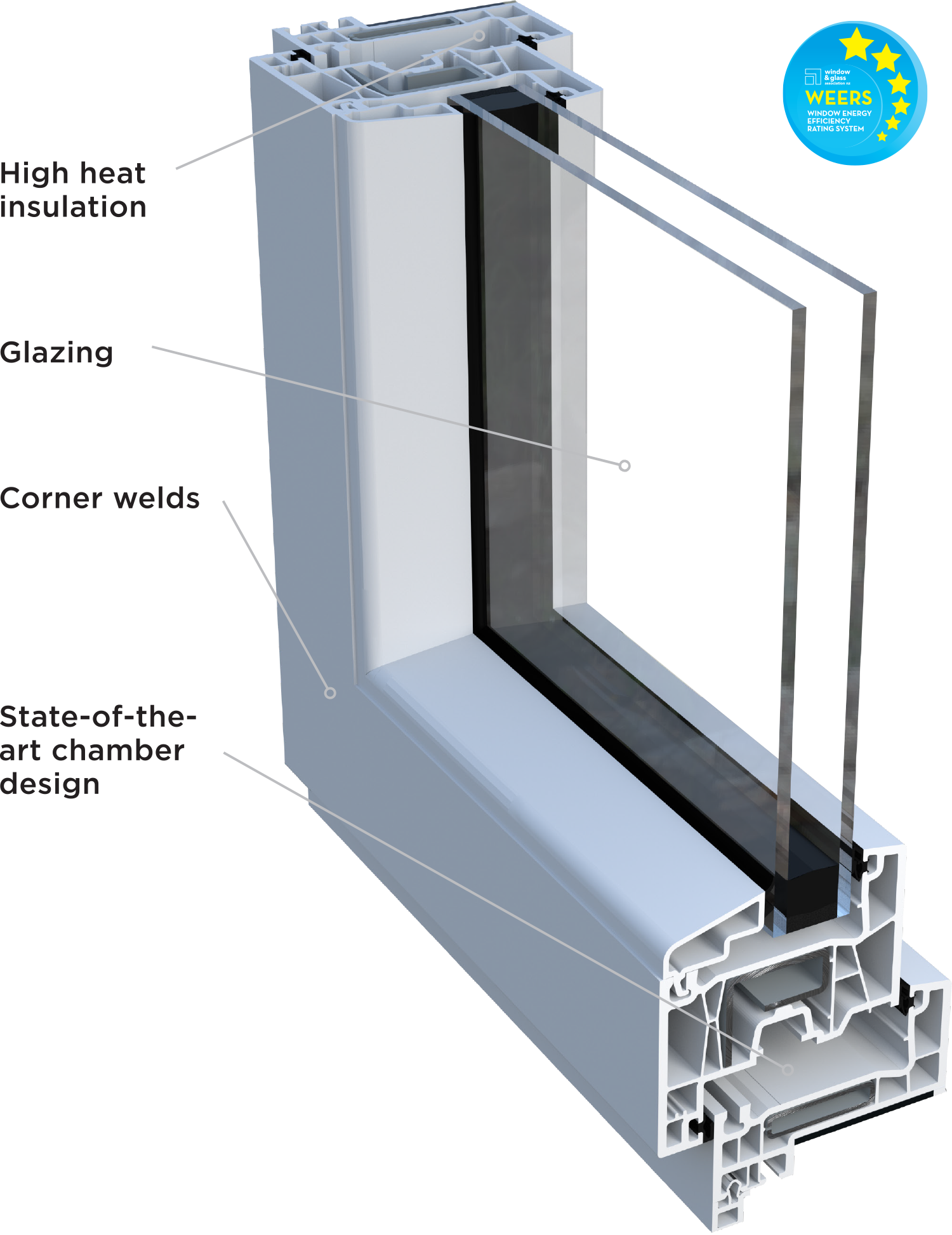Introducing ThermalHeart+®️

Did you know 35-50% of a home’s heat is lost from its windows and doors?
Introducing ThermalHeart+®, a range of code-meeting, industry-leading, thermally efficient products designed and made right here in New Zealand for exactly how we live.
Contact us to discuss your options, or visit the website to learn more about the ThermalHeart+® range.
ThermalHeart+®️ components
The ThermalHEART® polyamide barrier insulates the frame of the window system, separating warm and cold areas. Using clean, modern lines, these frames provide high performance in extreme weather conditions. ThermalHEART® frames deliver almost double the thermal performance of standard aluminium windows and doors1
The ATS-Architectural Thermal Spacer® reduces the transfer of hot and cold temperatures. Argon gas creates an additional barrier to heat loss and improves insulation. Solux-E® is a low emissivity (Low-E) coating that reduces heat loss in winter and over-heating in summer. It protects your home's interior while providing a similar clarity to clear glass.
The Centrafix™ installation method recesses the joinery into the building wall, aligning the insulation elements - wall, window frame, glazing – to prevent cold air from circulating around the frame. This New Zealand designed innovation increases the thermal performance in your home by over 20%2 (see here for technical details).
1 Comparison figures are based on complete thermal modelling of an average house lot of Metro Series ThermalHEART® products with The AGP System® double glazing using the WEERS modelling methodology. The benchmark figures were calculated by modelling the same average house lot of products using the equivalent non-thermally broken products glazed with standard double glazing. A “standard aluminium window or door” refers to a non-thermally broken aluminium frame with standard double glazing.
2 Centrafix™ comparison figures are based on complete thermal modelling of an average house lot of products installed in 90mm timber framing. The standard installation benchmark was calculated by modelling the same house lot of comparable products using a typical E2/AS1 cavity construction installation on 90mm timber framing.
Product comparison
Residential ThermalHeart+®
Residential Series ThermalHeart+®
ThermalHeart®
Metro ThermalHeart+®
Metro Series ThermalHeart+®
ThermalHeart®
Metro ThermalHeart+® with Centrafix®
Metro Series ThermalHeart+® with Centrafix®
APL Architectural ThermalHeart+®
APL Architectural Series ThermalHeart+®
ThermalHeart®
2.2m - 2.4m
2.7m - 3m
2.7m - 3m
3.0m

ThermalHEART® Technology

Ability to mix and match

Clean, modern look

Designed and made in New Zealand

ThermalHEART® Technology

Ability to mix and match

Clean, modern look

Designed and made in New Zealand

ThermalHEART® Technology

Ability to mix and match

Clean, modern look

Designed and made in New Zealand

ThermalHEART® Technology

Ability to mix and match

Clean, modern look

Designed and made in New Zealand
E2/AS1
E2/AS1
Centrafix®
Passive House version also available
E2/AS1

Dual colour

Flush sash for improved aesthetics

Flush sliding door tracks

Products to suit all environments and applications

Additional air tightness and security

Internal sliding door

External sliding door

Sliding door sidelight sash ability

Triple glazing

Improved acoustic performance

Toitū carbonreduce product certified


Dual colour

Flush sash for improved aesthetics

Flush sliding door tracks

Products to suit all environments and applications

Additional air tightness and security

Internal sliding door

External sliding door

Sliding door sidelight sash ability

Triple glazing

Improved acoustic performance

Toitū carbonreduce product certified


Dual colour

Flush sash for improved aesthetics

Flush sliding door tracks

Products to suit all environments and applications

Additional air tightness and security

Internal sliding door

External sliding door

Sliding door sidelight sash ability

Triple glazing

Improved acoustic performance

Toitū carbonreduce product certified


Dual colour

Flush sash for improved aesthetics

Flush sliding door tracks

Products to suit all environments and applications

Additional air tightness and security

Internal sliding door

External sliding door

Sliding door sidelight sash ability

Triple glazing

Improved acoustic performance

Toitū carbonreduce product certified

Specialty products:
-
Multi-stacking tracks
-
Over-the-wall slider options
-
Cavity slider options
-
Deep internal aluminium frame for various finishing detail
The AGP System®
-
Solux-E® or upgrade to Solux Ultra®
-
Argon gas
-
ATS - Architectural Thermal Spacer®
The AGP System®
-
Solux-E® or upgrade to Solux Ultra®
-
Argon gas
-
ATS - Architectural Thermal Spacer®
The AGP System®
-
Solux-E® or upgrade to Solux Ultra®
-
Argon gas
-
ATS - Architectural Thermal Spacer®
The AGP System®
-
Solux-E® or upgrade to Solux Ultra®
-
Argon gas
-
ATS - Architectural Thermal Spacer®

